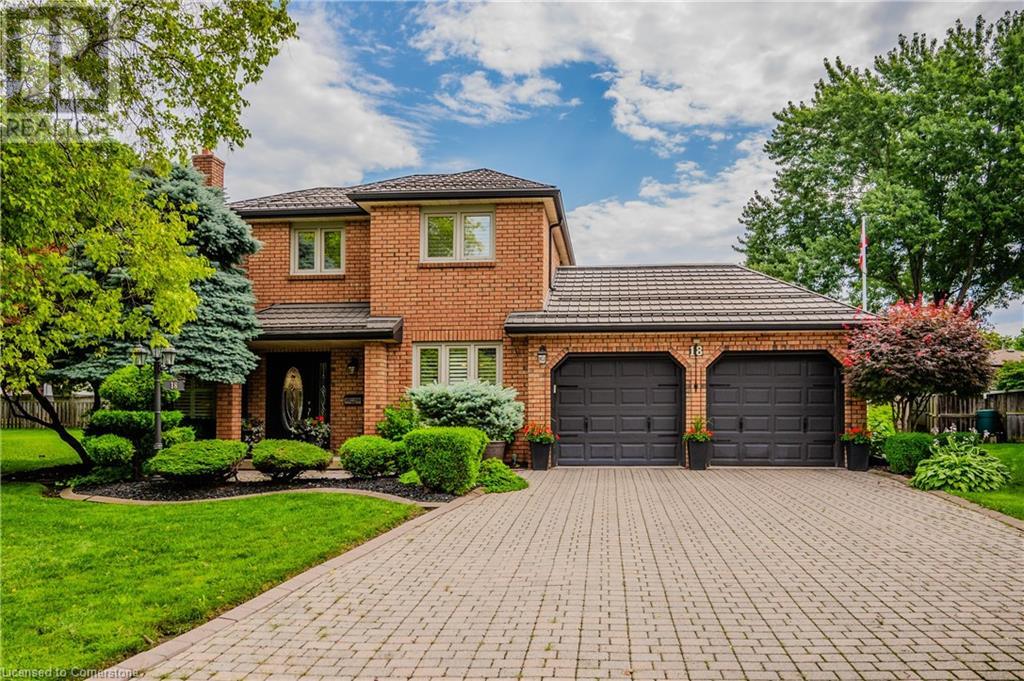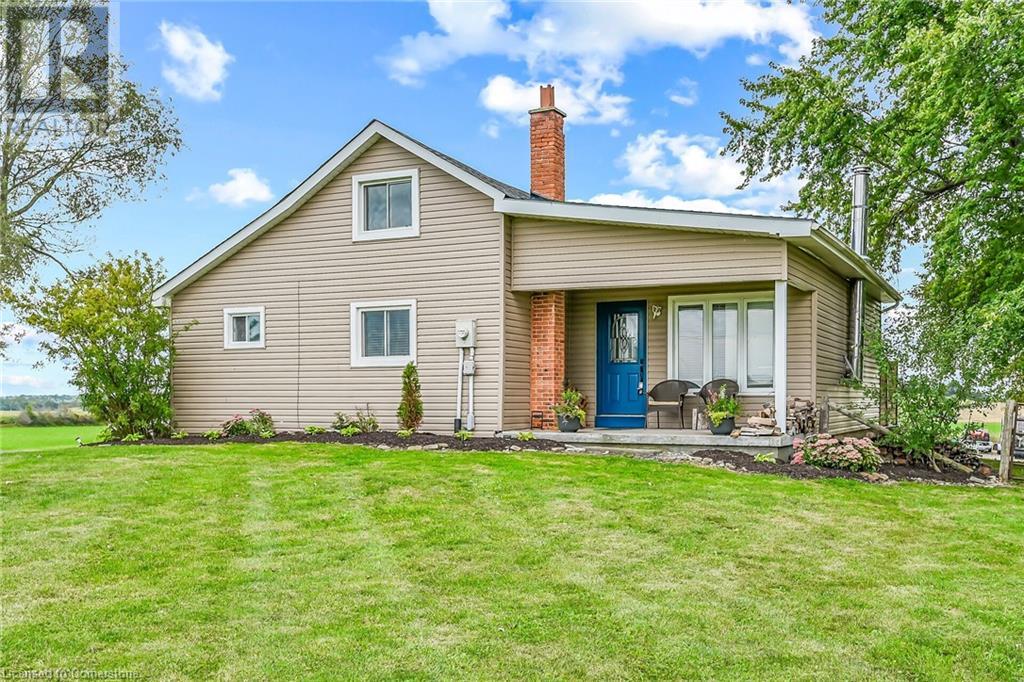Free account required
Unlock the full potential of your property search with a free account! Here's what you'll gain immediate access to:
- Exclusive Access to Every Listing
- Personalized Search Experience
- Favorite Properties at Your Fingertips
- Stay Ahead with Email Alerts





$885,000
1083 COLBORNE STREET E
Brant (Brantford Twp), Ontario, N3T5M1
MLS® Number: X10415673
Property description
Large Irregular Lot! This lovingly updated character home, Elmcroft (c. 1890), offers charm and functionality in a thoughtfully designed space. With airy rooms, warm hardwoods, exposed brick, and unique details throughout, this home exudes warmth. Main floor includes a bedroom and full bath, while upstairs features 2 large bedrooms and an additional bath, ideal for hosting or family living. A cozy wood stove enhances the inviting ambiance. Situated on a large, private lot with deer sightings and outdoor relaxation areas, its a tranquil retreat. The 1,200 sq ft heated shop with 2 overhead doors and commercial zoning opens possibilities for work or hobbies, with a separate driveway and gate for added convenience. Outdoor enthusiasts will love the bike trail across the street, perfect for year-round adventures. Nearby Ancaster and Brantford provide easy access to shopping and amenities. This home blends character, privacy, and modern conveniences. Its truly one of a kind. IRREG LOT SIZE AS PER GEO: 44.65ft x 114.18ft x 194.02ft x 144.12ft x 62.86ft x 111.83ft.
Building information
Type
House
Appliances
Blinds, Dishwasher, Dryer, Refrigerator, Stove, Washer, Window Coverings
Basement Development
Unfinished
Basement Type
N/A (Unfinished)
Construction Style Attachment
Detached
Cooling Type
Window air conditioner
Exterior Finish
Brick
Fireplace Present
Yes
FireplaceTotal
1
Fireplace Type
Woodstove
Fire Protection
Smoke Detectors
Foundation Type
Stone
Heating Fuel
Natural gas
Heating Type
Radiant heat
Size Interior
1999.983 - 2499.9795 sqft
Stories Total
2
Utility Water
Municipal water
Land information
Sewer
Sanitary sewer
Size Depth
144 ft
Size Frontage
68 ft ,10 in
Size Irregular
68.9 x 144 FT ; SEE REALTOR REMARKS
Size Total
68.9 x 144 FT ; SEE REALTOR REMARKS|under 1/2 acre
Rooms
Main level
Den
3.109 m x 4.11 m
Bedroom
3.28 m x 3.07 m
Family room
6.5 m x 3.4 m
Kitchen
3.61 m x 4.11 m
Dining room
3.35 m x 4.09 m
Foyer
1.85 m x 1.35 m
Second level
Laundry room
Measurements not available
Other
4.09 m x 1.73 m
Bedroom 2
4.47 m x 3.05 m
Primary Bedroom
4.11 m x 3.84 m
Courtesy of REAL BROKER ONTARIO LTD.
Book a Showing for this property
Please note that filling out this form you'll be registered and your phone number without the +1 part will be used as a password.








